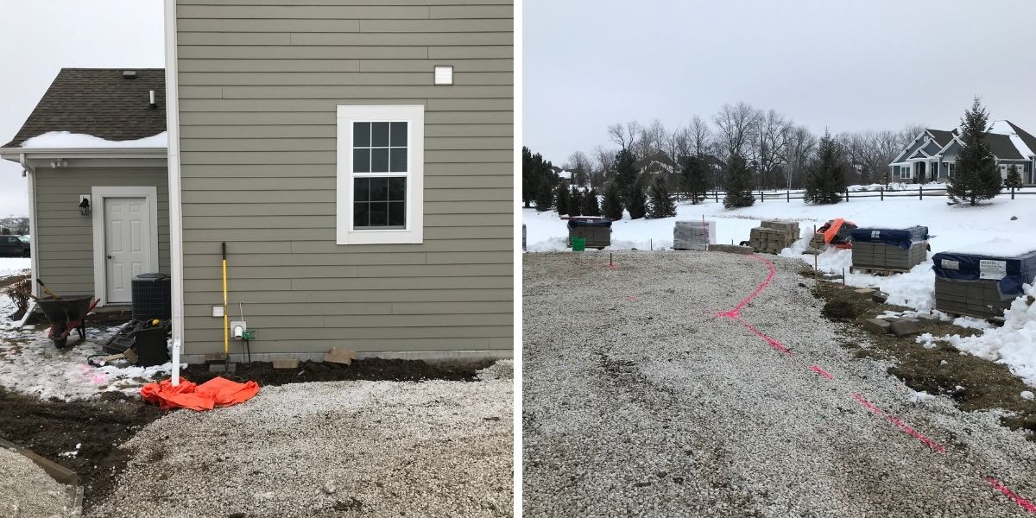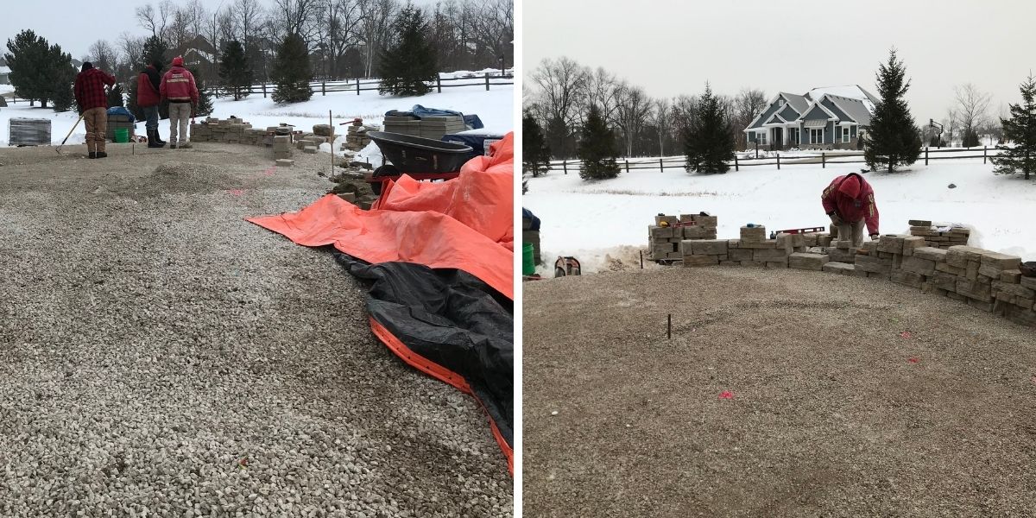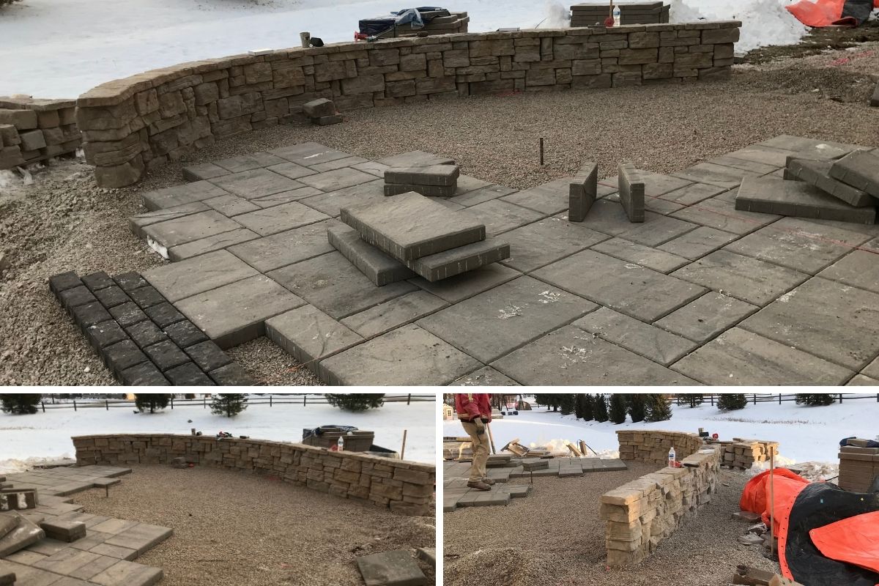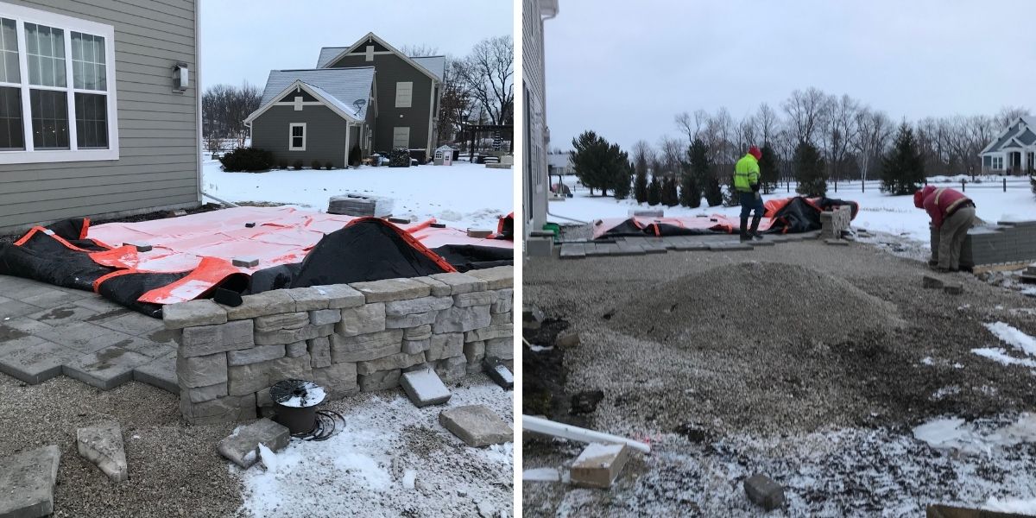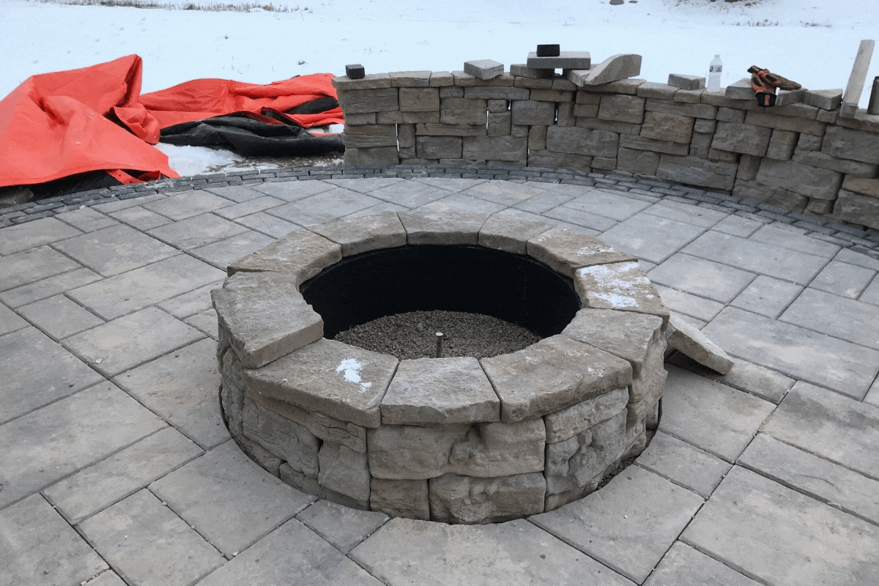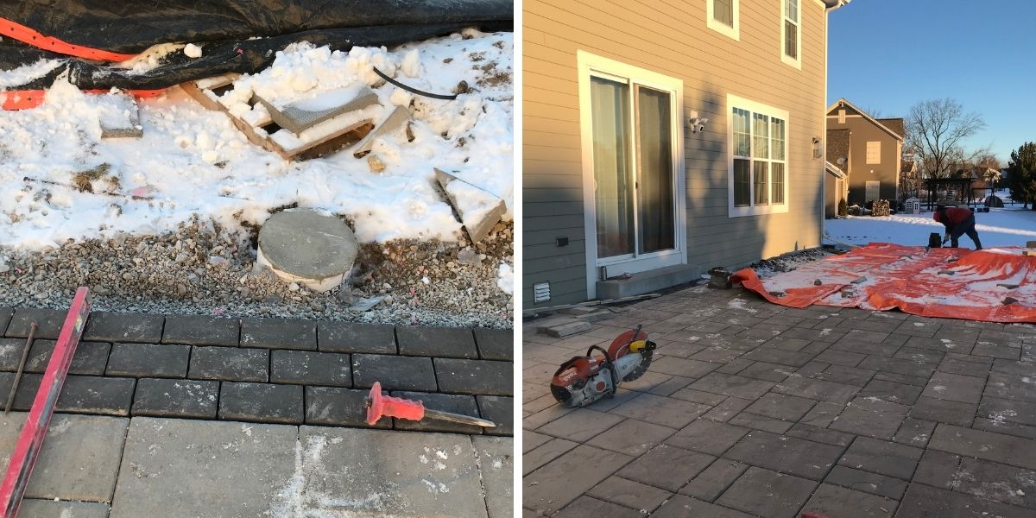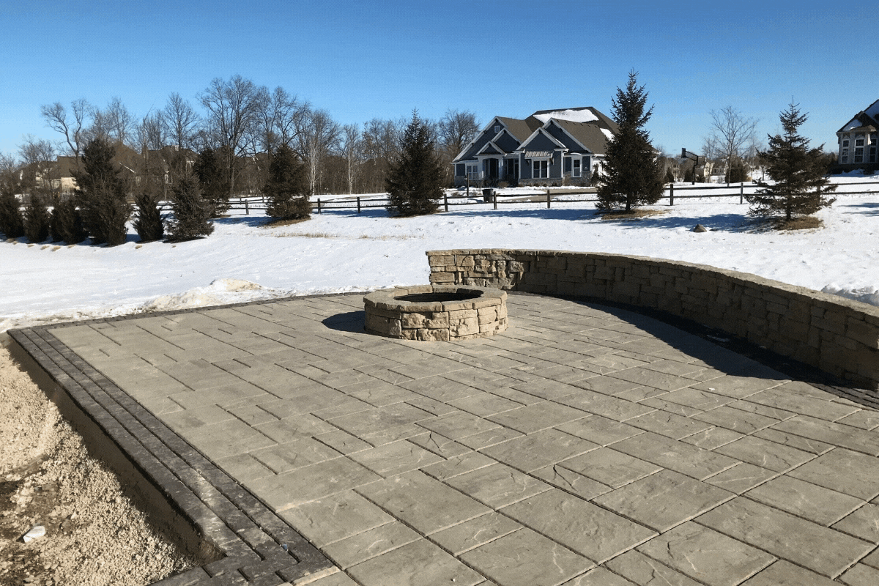Paver Patio vs Wood Deck: Which is Best for You?
Everyone loves an inviting outdoor space for eating, entertaining, and relaxing. Deciding what kind of outdoor space to create calls for evaluating the location of the structure, the topography of your yard, budget, and of course the aesthetic you hope to achieve. One significant choice will be what kind of material you want to use for your outdoor space. Let’s take a look at some things to consider when deciding between wood vs hardscapes.
Will the outdoor space be raised or at ground level?
- Wood decking is elevated and can sit a few inches to several feet above grade with supports. This may be ideal for second story decks or to accommodate sloping topography.
- Paver patios are typically built at ground level. Since they require less structural support than wood, patios can be built next to your home, or elsewhere on your property to give you an inviting space to enjoy a garden, pool or fire pit.
Do you need to accommodate tricky topography?
Since paving is done at a ground level, sloped landscapes require construction of a raised foundation or small retaining wall. Patios can also be built with multiple layers to account for grade changes. Decking, on the other hand, is elevated. It is a good solution for steeply sloping yards or yards with tricky topography. Consider a deck & paver patio combination for homes with exposed basements.
For a ground-level construction, natural stone, concrete or clay pavers are a better option, providing a durable, long-term solution.
Do you want a low maintenance option?
A paved patio is by far a better option if you’re looking for a low maintenance feature. Once your pavers are installed, there is very little further maintenance required apart from the occasional hose down or quick replacement of an individual faulty paver. On the other hand, wooden decks require regular cleaning, staining, and replacement of rotten or worn deck boards.
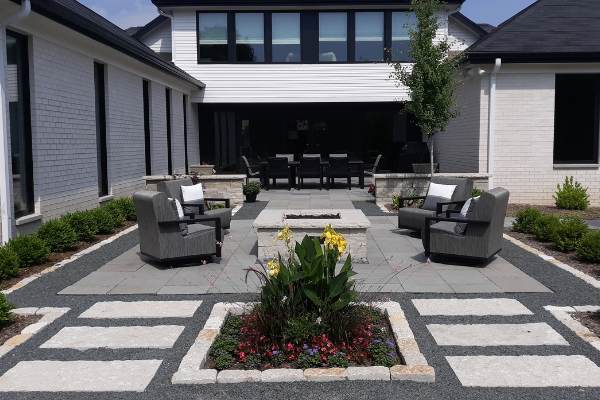
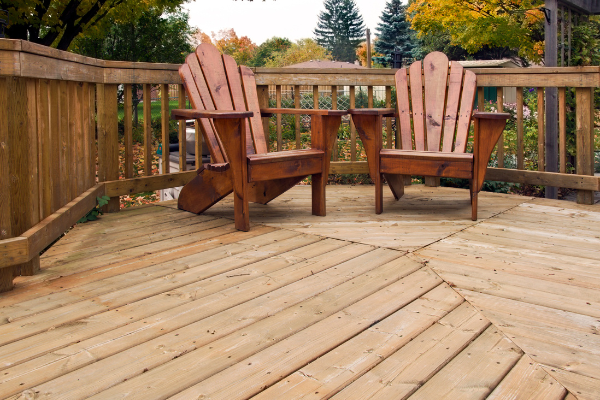
Wooden decks have a shorter lifespan than paver patios. If not protected properly, wood is predisposed to rot, fungus and general decay. While regular maintenance can extend a deck’s lifetime, a paver patio definitely has the advantage when it comes to permanence.
Where will the patio be located and what look are you going for?
When choosing between these two materials, take a look at your overall landscape design and home and consider which one will blend in more naturally with the existing look and architecture. You should also consider the location to determine whether wood or stone is the right choice. For example, for poolside settings, the chlorine or salt used in pools can be damaging to wood, as can the high exposure to moisture. Pavers also offer a good choice when constructing a non-flammable area for a fire pit.
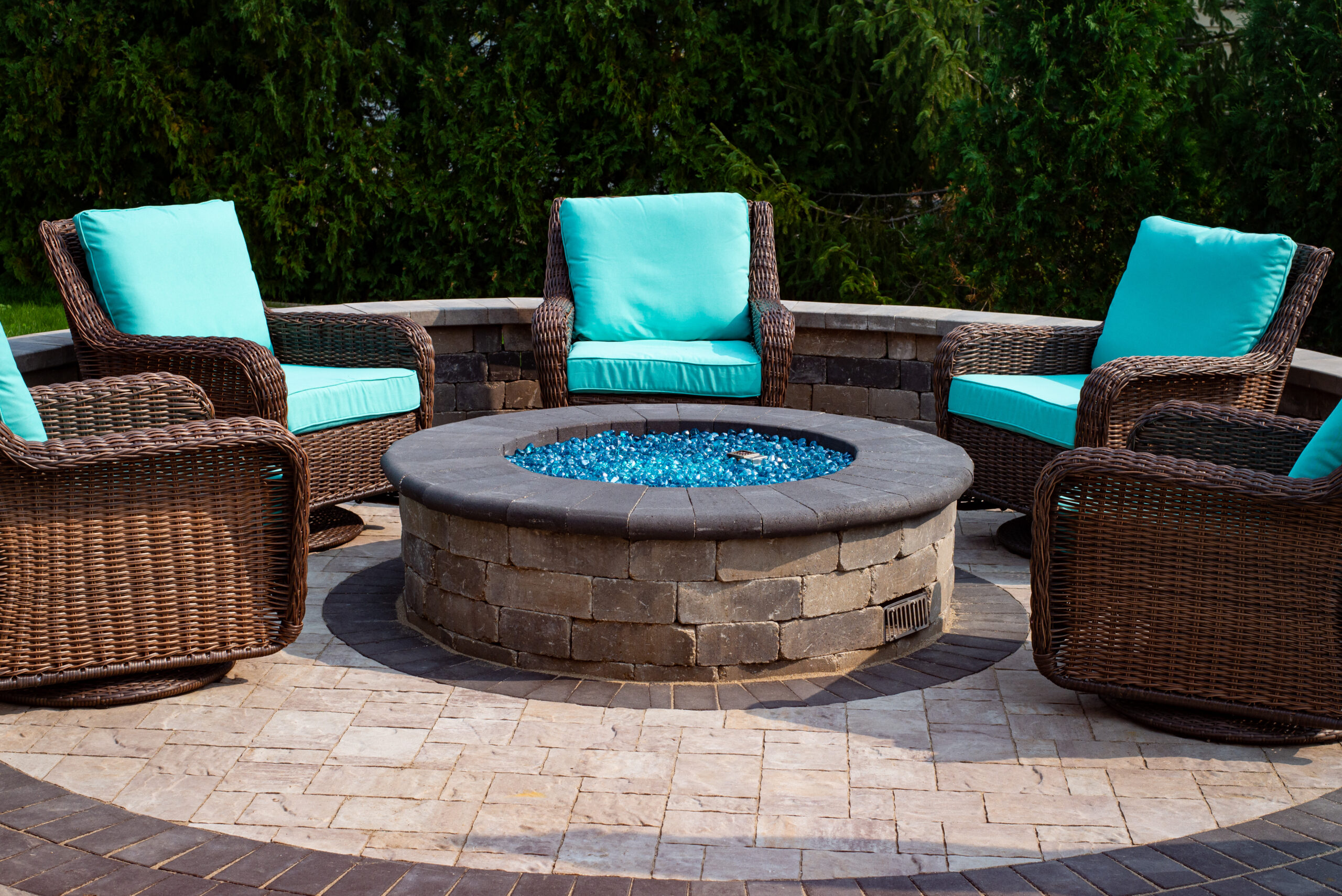 Concrete pavers often integrate better with other hardscaped outdoor elements, such as fire pits, steps, grill islands, and water features. If you’re looking to enhance the visual appearance of your landscape by adding these elements, pavers make a good match. Many people like the warmth and character offered by wood, while others prefer the timeless look of a natural stone or a paver product.
Concrete pavers often integrate better with other hardscaped outdoor elements, such as fire pits, steps, grill islands, and water features. If you’re looking to enhance the visual appearance of your landscape by adding these elements, pavers make a good match. Many people like the warmth and character offered by wood, while others prefer the timeless look of a natural stone or a paver product.
Pavers can replicate the look of wood and come in a variety of patterns and colors – giving homeowners flexibility to match the style of the property and integrate complementary colors in the hardscape.
Which is the most cost-effective option?
In the short-term, wood may be cheaper install. However, the following factors make paver patio the winner in the long-term:
- Minimal annual upkeep
- Easy to maintain
- When professionally installed, repairs are typically limited to replacing individual pavers or installing new poly sand.
- Long lifespan
Making the decision between the type of outdoor space you want for your home requires careful consideration of all the pros and cons. By thinking through the look you want, the placement of the structure, your short and long-term budget and the durability you seek, you won’t go wrong with whichever material you choose.
Our landscape designers are experts at selecting the right materials to complement your home and landscape. Call us today for help in selecting the right outdoor space for your home. 262-252-6240
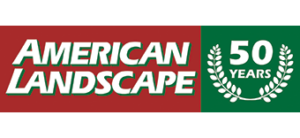









 To introduce additional texture and pattern, the team built the porch landing and walkways with Elements pavers in a three-piece field pattern. A Brussel’s paver accent band is incorporated along the perimeter border, to accentuate the gentle curvilinear layout.
To introduce additional texture and pattern, the team built the porch landing and walkways with Elements pavers in a three-piece field pattern. A Brussel’s paver accent band is incorporated along the perimeter border, to accentuate the gentle curvilinear layout. Our crew removed declining and overgrown landscaping from the front. We created a combination of formal and casual layouts using classic boxwoods, hydrangea, lilac and assorted perennials.
Our crew removed declining and overgrown landscaping from the front. We created a combination of formal and casual layouts using classic boxwoods, hydrangea, lilac and assorted perennials.