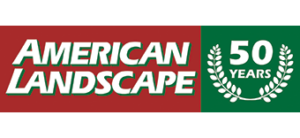LAKESIDE HAVEN
2024 WLCA Gold Award
Our client purchased a property on Pewaukee Lake with the vision of building a new family home that seamlessly blended functionality with lakeside beauty. Their priorities included creating inviting spaces for entertaining, ensuring smooth access to the pier, accommodating boat lift storage in the winter, and incorporating a dedicated play area for their two young daughters. The design process began with a blank slate, allowing for creative solutions that exceeded expectations. One standout feature was a faux-beach atop the existing seawall—an idea that instantly resonated with the homeowners. This space, complete with a fire pit and nautical-themed boundary, became a central gathering area. A winding walkway connected the dock to a patio near the house while maintaining open turf for seasonal storage needs. In the front yard, a natural stone outcrop retaining wall elegantly resolved elevation challenges while preserving essential vehicular access.
As the family’s needs evolved, so did the outdoor space. Several years later, the play structure was replaced with an expanded patio, and the need for shade inspired the addition of a raised terrace with a custom natural stone step and integrated lighting. Designed with future modifications in mind, the terrace was constructed to support a pergola, which the client—owner of a steel contracting business—later installed. This multi-phase project reflects a thoughtful, adaptable approach to lakeside living, ensuring the space continues to grow with the family while maintaining its original charm and functionality.



















