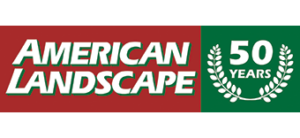HILLSIDE COVE
2023 WLCA Award-Winning Project
Located in Menomonee Falls, this project came with a unique set of challenges. The small lot featured steep, hazardous hills and limited flat lawn space for the client’s young children to play. Additionally, the existing 12×12 builder-grade concrete slab—a standard but undersized patio—offered less usable space than the client’s indoor kitchen, making hosting gatherings nearly impossible.
The solution? A creative design that embraced the hill while preserving valuable lawn space. Using Belgard’s Melville Wall and Discover/Grand Discover Pavers, we crafted an 800-square-foot, two-tiered patio that seamlessly blends functionality and beauty. The design minimizes steps for easy access while offering distinct spaces: a sunken lounge with a gas fireplace, just two steps below the main dining patio. This thoughtful layout ensures effortless movement between the upper patio, the existing lawn, and the west side of the house.
Custom retaining walls serve multiple purposes, stabilizing the patio and planting beds while doubling as seating around the sunken lounge. Melville Wall’s versatility was key, used for steps, walls, and the custom gas fireplace. The fireplace, complete with a back wall ready for future artwork, features coping at just the right height for comfortable seating or footrests, enhancing the cozy ambiance around the fire.
To elevate the experience, under-cap hardscape lighting, path lighting, and accent lighting create a warm, inviting atmosphere visible throughout the neighborhood. The client’s choice of plantings around the patio will provide future shade, wind protection, and seasonal interest while adding a layer of privacy.
The result is a dynamic outdoor space that meets the family’s needs and enhances the property’s charm, turning a challenging lot into a hillside haven perfect for relaxation and entertaining.















