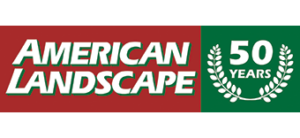CLASSIC REVIVAL
2014 WLCA Award of Excellence for Landscape Design & Construction
The front yard of the clients’ residence contained a large Hawthorn tree which they had preserved for years, but was in very poor health. The tree’s canopy dominated the space and the need for removal served as a catalyst for our big picture discussions about the reinvention of the space.
In re-imagining the space, it was noted that the primary residence is a historic home with the building façade divided into three distinct vertical forms – the covered portico on the right, the uncovered porch in the center and the sunroom on the left. The strong geometric landscape design is intended to create a relationship working in context with the three distinct zones of the building architecture. The central zone is defined by two mortared Lannon and Bedford stone seat walls – one at the top of the hill and one closer to the foundation. Centered in this space is a decorative bird bath sitting on a cut bluestone pad. The seat wall located at the top of the hill provides a sense of semi-privacy and protection within the space. The walls not only define the space, but encourage people come in, sit and enjoy for a while.













